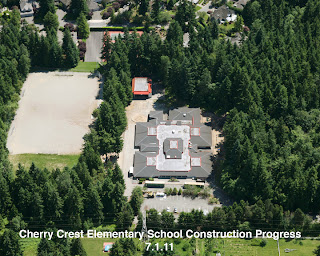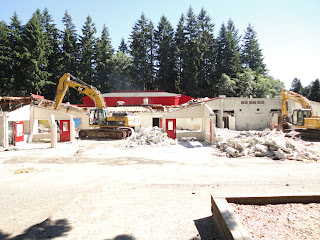All of the structural steel is now in place, and most of the roof decking has been completed. In parts of the project, construction workers are attaching rigid insulation and sheathing to framing. Brick and concrete masonry work is just beginning.
Last month students and teachers were invited to the site to sign a commemorative beam and witness it hoisted into place. It will form an important part of the school's structure for as long as the building stands. It's hard to believe that by the beginning of their next school year, likely the next time most of the students will visit the site, Cherry Crest Elementary will be complete and ready to welcome them.
In its skeletal state one can at last see how the building frames views to the forest around the school property. These moments occur throughout the project, weaving nature into the building and into the learning process.
 |
| View from the Main Entry toward the parking. |
 |
| View from the Main Stair toward the Courtyard. |
 |
| View from a Classroom. |
Another feature of the school that was recently installed is the Central Stair. It's made of large sections of precast concrete, lowered onto a steel substructure by crane. Designed primarily as a place for instructors to gather and teach multiple classes at once, this area is a unique amenity that can serve for community gatherings as well.








































